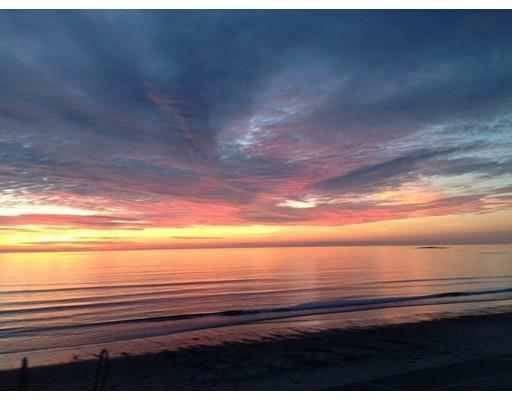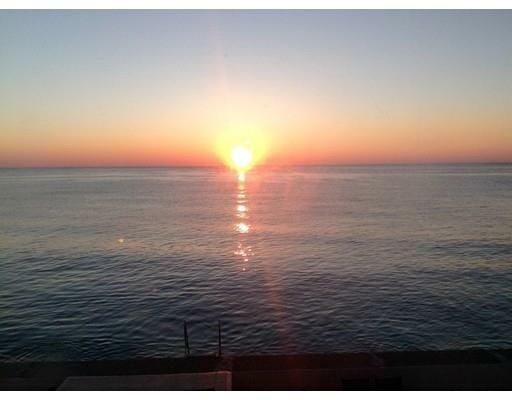


Listing Courtesy of: MLS PIN / Re/Max Home Team / Denise Petitti
45 Surfside Road Scituate, MA 02066
Sold (111 Days)
$1,055,000
MLS #:
72017208
72017208
Taxes
$12,700(2015)
$12,700(2015)
Lot Size
7,797 SQFT
7,797 SQFT
Type
Townhouse
Townhouse
Year Built
1910
1910
Style
Colonial
Colonial
Views
Ocean, Pond
Ocean, Pond
County
Plymouth Co.
Plymouth Co.
Community
North Scituate
North Scituate
Listed By
Denise Petitti, Re/Max Home Team
Bought with
Shayna Baker, Preferred Properties Realty, LLC
Shayna Baker, Preferred Properties Realty, LLC
Source
MLS PIN
Last checked Jul 4 2025 at 5:18 PM EDT
MLS PIN
Last checked Jul 4 2025 at 5:18 PM EDT
Bathroom Details
Interior Features
- Walk-Up Attic
- Appliances: Wall Oven
- Appliances: Dishwasher
- Appliances: Microwave
- Appliances: Countertop Range
- Appliances: Refrigerator
- Appliances: Washer
- Appliances: Dryer
Kitchen
- Flooring - Hardwood
- Countertops - Stone/Granite/Solid
- Kitchen Island
Lot Information
- Paved Drive
Property Features
- Fireplace: 2
- Foundation: Poured Concrete
- Foundation: Concrete Block
Heating and Cooling
- Forced Air
- Gas
- Central Air
Basement Information
- Full
- Partially Finished
- Interior Access
- Garage Access
Flooring
- Wood
- Tile
Exterior Features
- Shingles
- Roof: Asphalt/Fiberglass Shingles
Utility Information
- Utilities: Water: City/Town Water, Utility Connection: for Electric Range, Utility Connection: for Electric Oven, Utility Connection: for Gas Dryer, Utility Connection: Washer Hookup, Electric: 200 Amps
- Sewer: Private Sewerage
- Energy: Insulated Windows
Garage
- Attached
Parking
- Off-Street
Disclaimer: The property listing data and information, or the Images, set forth herein wereprovided to MLS Property Information Network, Inc. from third party sources, including sellers, lessors, landlords and public records, and were compiled by MLS Property Information Network, Inc. The property listing data and information, and the Images, are for the personal, non commercial use of consumers having a good faith interest in purchasing, leasing or renting listed properties of the type displayed to them and may not be used for any purpose other than to identify prospective properties which such consumers may have a good faith interest in purchasing, leasing or renting. MLS Property Information Network, Inc. and its subscribers disclaim any and all representations and warranties as to the accuracy of the property listing data and information, or as to the accuracy of any of the Images, set forth herein. © 2025 MLS Property Information Network, Inc.. 7/4/25 10:18


Description